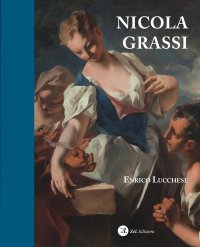Nicola Grassi (1682-1748)
Treviso, 2019; hardback, pp. 532, b/w and col. ill., b/w and col. plates, cm 24x30.
cover price: € 90.00
|
Books included in the offer:
Nicola Grassi (1682-1748)
Treviso, 2019; hardback, pp. 532, b/w and col. ill., b/w and col. plates, cm 24x30.
FREE (cover price: € 90.00)
Carlo Dolci. Complete Catalogue of the Paintings
English Text.
Firenze, 2015; paperback, pp. 392, 100 b/w ill., 186 col. ill., cm 24,5x28,5.
FREE (cover price: € 150.00)
La villa archinto a Monza. Analogie con alcuni esempi d'architettura neoclassica in Lombardia
Guagliumi Silvia
Silvia Editrice
Cologno Monzese, 2014; paperback, pp. 48, ill.
ISBN: 88-96036-62-3 - EAN13: 9788896036624
Subject: Civil Architecture/Art
Places: Lombardy
Languages: 
Weight: 0.23 kg
The palace presents two facades: one anterior turned over the street and one posterior marked by larger intent "chiaroscurale" (= light and shade) that looks at the inglish garden. From honour court it is possib|e, by the arcade (= "porticato") to enter in the courtyard on the left, shaped in rectangular form, outlined by the simple "bodies"; in analogy one reach the courtyard on the right across the "portico" wlth columns (= colonnade) in 17th century style. The icnography of the "Villa" underlines an elliptic hall at the ground floor.
The front of the central "maschio" (block) has an high "zoccolo bugnato" (ashlar base) with the door of entrance recurved and surmounted by the balcony that produces the single marked shadow of the front towards the street.
The architectural plan. and decoration are completed by the "cornice" upon wich go on the "balustrade". The posterior facade, very very majestic, shows the central "body" lighter standing out with the ionic semi-columns in giant form that get in motion the mass of the walls and the decorated "tympanum" with a bas-relief (= "bassorilievo") of the architect, painter and sculptor Albertolli. The "Villa" in the prospect towards the garden remains isolated by the scenographic effect of the parc almost to repeat an anti-rhetoric purpose and invention of project, in other words, a genuine, authentic innovation respect to the near the "Royal Villa" at Monza.
Milan, l8 Giugno 2014









