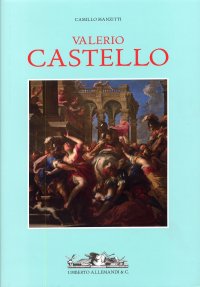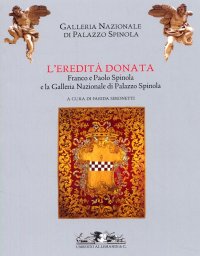Il ritratto equestre di giovan carlo doria e palazzo spinola di pellicceria al tempo di rubens
Edited by Zanelli Gianluca.
Genova, 2023; paperback, pp. 240, b/w and col. ill., cm 17x24.
cover price: € 35.00
|
Books included in the offer:
Il ritratto equestre di giovan carlo doria e palazzo spinola di pellicceria al tempo di rubens
Edited by Zanelli Gianluca.
Genova, 2023; paperback, pp. 240, b/w and col. ill., cm 17x24.
FREE (cover price: € 35.00)
Valerio Castello.
Torino, 2008; bound, pp. 301, b/w ill., 28 col. plates, cm 21,5x31.
(Archivi di Arte Antica).
FREE (cover price: € 45.00)
L'Eredità Donata. Franco e Paolo Spinola e la Galleria di Palazzo Spinola
Genova, Palazzo Spinola, February 5 - May 24, 2009.
Genova, GALLERIA NAZIONALE DI PALAZZO SPINOLA, February 6 - May 24, 2009.
Edited by Simonetti F.
Torino, 2009; paperback, pp. 149, b/w and col. ill., tavv., cm 17x22.
FREE (cover price: € 22.00)
Palazzi di Genova. Architectural Drawings and Engravings
Ludwig Burchard - Rubenianum Corpus
Harvey Miller Publishers
English Text.
London, 2002; 2 vols., hardback, pp. 588, 372 b/w and col. ill., cm 19x26,5.
(Corpus Rubenianum Ludwig Burchard. 22.1-2).
series: Corpus Rubenianum Ludwig Burchard. 0022.001-2
ISBN: 1-872501-33-8 - EAN13: 9781872501338
Subject: Painting,Towns
Period: 1400-1800 (XV-XVIII) Renaissance
Places: Ligurian
Languages: 
Weight: 2.24 kg
Rott's introduction offers a critical history of the research that has been done since the nineteenth century. He highlights two major problems, the first being the common misunderstanding that Rubens himself made the drawings of the Genoese palaces. This erroneous attribution originated in Bellori's 1672 biography of Rubens and made good until 1977. In fact, Rubens purchased the drawings for the first volume while in Italy, and acquired most of the drawings for the second volume around 1620. The second problem concerns the identification of the palaces depicted in the prints. This issue was resolved thanks to the numerous studies by Mario Labò and, more recently, Ennio Poleggi. Rubens's Genoese patrons and clients are also considered by Rott. It seems the palaces of those noble families known to have acquired and/or commissioned works from the artist are all represented in the Palazzi di Genova.
The first chapter of Rott's book discusses extensively the relations between Rubens, his book Palazzi di Genova and the preparatory drawings. Since 1908, the 122 surviving drawings, of a total of 137, all belong to the exceedingly rich Drawings Collection at the Royal Institute of British Architects (RIBA) in London. Rott points out that nearly seven of the twelve buildings in the first volume offer variations on the scheme for the Villa Cambiaso (1548), designed by the architect Galeazzo Alessi (1512-72). This villa is characterized by a square ground-floor plan, divided in nine rectangles. The same layout was repeated on the second level, which explains the very compact form of this type of patrician house. The central section is characterized by the circulation zone and, on the second floor, also by the formal rooms such as the sala. The sections on each side consist of private rooms. When the sala occupies the total height of the first floor, servants' quarters and service areas are situated in mezzanine storeys. A similar arrangement can be found in the façade. This simple and rational structure was typical for this new type of urban palaces and became a model for later Genoese constructions.
Concerning the process of editing, the author remarks that the engravings for the first volume are based on a scale of 1:1 compared with the drawings, which were executed during the 1550s and later. From a caption on the first plate it seems that Nicolaes Ryckemans was the engraver. He was employed by Rubens after the latter's dispute with Lucas I Vorsterman. Rott believes the drawings for the second volume were made only several decades later, perhaps c.1600, based on the names of the proprietors cited by the different draughtsmen. In a few places, Rubens replaced the name of the commissioning patron by that of the current owner. Furthermore, Rott remarks that the engraver has used three scales for the transfer from the drawings to the prints, namely 1:0.95, 1:1.07 and 1:1.27. The editorial rearrangement of the material clearly shows the drawings were collected during different phases. Rubens himself was probably responsible for a number of corrections, and surely approved of the others. The quality of the architectural representations - ground plans, façades, and longitudinal and the transversal sections - is very high for that period, and is comparable with the tradition of illustrations of ancient architecture, such as those of the Colosseum in the Codex Coner.
The second chapter of Rott's book draws a comparison between the drawings and Genoese Renaissance architecture. All the palaces and villas represented are still in existence today. Nevertheless, the drawings tend to record an earlier state of the buildings, which are not always in accordance with the finished edifice. In the drawings for the second volume of Palazzi di Genova, the draughtsman deviates considerably in his representations of the ground plans and elevations from the actual buildings. One could say we see the constructions more standardized as models.
One of the most typical characteristics of Genoese architecture around 1600 is the use of painted decoration on the façades as well as in the interiors. It is therefore remarkable that neither the drawings nor the engravings of the interiors in volume one contain representations of such painted decoration. Nor is it always clear whether the artist reproduced a façade with painted decoration or stucco. In volume two, the façades show decoration in relief as well as in fresco. Rott concludes that the drawings for the first volume show a higher degree of quality than those for the second. The technical execution of the engravings is of a similarly high standard in both volumes. Noteworthy is the exclusive use of orthogonal projection in all cases and the systematic rendering of longitudinal and transversal sections. This method of representation was common practice among Renaissance architects working in Rome, e.g. Antonio da Sangallo the Younger. Alessi probably belonged to his circle. His rational projects served as models for other architects such as Giovanni Castello, Rocco Lurago and Bartholomeo Bianco, and also for several patrons.
In the third and final chapter the author draws attention to possible external circumstances and personal motives behind Rubens's decision to publish his book on contemporary Genoese architecture. This chapter is of a more hypothetical and speculative nature. Rubens's preoccupation with architecture at this time could be related to the important commissions for various altarpieces and for the decoration of the exterior of two Jesuit churches: St. Ignatius in Antwerp (1617-18), and the Court church in Neuburg on the Danube (1619). Furthermore, when he was building his new house-cum-studio on the Vaartstraat (now Wapper) in Antwerp, Rubens bought several books on architectural theory by such important authors as Vitruvius, Philandrier, Barbaro, Serlio, Scamozzi, Francart etc.
It was also important for the Antwerp painter to publish works from Antiquity and from the Italian Renaissance, because of their great exeamplary value. During the 1620s Rubens had strongly consolidated his position as a well-esteemed artist in Europe and this gave him the opportunity to have his publication distributed as a model book. In this context Rott also addressed the important question of whether Rubens, at a time when he was also involved with diplomatic affairs, could have used his book as a "piece of elaborate and courtly propaganda in support of Spain," as suggested by John Rowlands (Rubens: Drawings and Sketches, London: British Museum, 1977, p.110). Rott, however, refuses to give any credit to this idea.
The three chapters in Rott's book are followed by a catalogue of all the engravings and preparatory drawings. The author also gives an historical and architectural description of each building, making use of the numerous articles and studies by Ratti, Reinhardt, Labò and, more recently, by Poleggi. His appendices with the English translation of Rubens's introduction to Palazzi di Genova and of his correspondence with Peter van Veen and Peiresc are very useful. It is worth mentioning that the author finished his manuscript before the spring of 1998. The final publication of the book took another four years. This however only partly explains the regrettable absence in the bibliography of references to a number of recent studies on the subject.
The second part of Rott's volume contains the illustrations of the complete set of drawings and engravings, classified as Palazzi Antichi and Palazzi Moderni, in accordance with the system used by Rubens. It is laudable that the engraving and its corresponding drawing are reproduced side by side. Moreover, seven of the eleven proof impressions, which are preserved in the Prentenkabinet of the Rijksmuseum (Amsterdam), have been included in the catalogue.

Baia grande. La pialassa Baiona ultima frontiera per una valle salmastra










