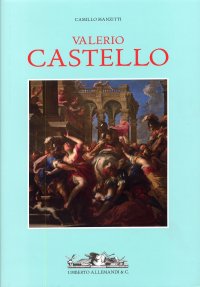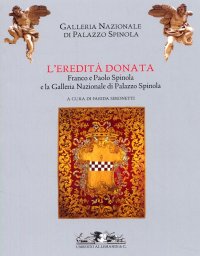DesignDisegno. Geometry, measure and algorithm for architecture and the city
Santarcangelo di Romagna, 2018; br., pp. 155, cm 20x24.
(Politecnica).
collana: Politecnica
ISBN: 88-916-2689-9
- EAN13: 9788891626899
Soggetto: Architetti e Studi,Arti Grafiche (Disegno, Incisione, Miniatura),Design,Urbanistica e Viabilità
Testo in: 
Peso: 0.5 kg
In a design process, the drawing (disegno) of an object or a space is the act of representing that thing with the idea of knowing and modifying it, and it is surely an essential moment. It is an operation that requires a synthesis capable of projecting and confronting on a two-dimensional surface - physical or virtual - the complexity of the world with an idea of form. The concept of measure and measurement is therefore, for the designer, the instrument that makes it possible to make an object, architecture or a urban fact representable, abstract, knowable and therefore designable. Similarly, for the user of that space, the measurement will help to memorise, map and place him in relation to it. Mathematics and geometry, particularly in Western architectural culture, have played a fundamental role in enabling this knowability. The machine of the two mirrors invented by Brunelleschi opened up the definition of the rules of perspective and performed the compression of a three-dimensional world regulated by numbers, on a two-dimensional surface. Thus, it allowed the definition of a bijective (one-to-one) relationship between the drawn and the real world. This operation reinforced the distinct role of the tactile and the visual dimension - the stage and the scene - and permitted to describe and graphically think of infinity and the infinitesimal. Towards the end of the last century, Frank O. Gehry created his machine to "see and know" what he had manually modelled. He developed a digital tool that would help to study and refine, on a screen, the folds made on his cardboard models. Mathematics as the element that structures (not always explicitly) the form, making it recognisable, for centuries has organised this invisible framework through discrete measures, proportions and modules. Now, the complexity of the contemporary built space, and not only of its most iconic architectures, seems to require a leap in the quality of the instruments that allow its readability and modifiability. In the past, space was read and organised on the juxtaposition between the city and the countryside and on their peculiar measures. In the reality of urbanity today, the thresholds between the different parts that form it are rather describable as blurred surfaces readable through the concept of continuity and varying intensities. In this new dimension, the ground, as a thick modified and modifiable surface, maintains an essential role to organise a possible readability of a space that otherwise struggles to find its references. These themes are addressed from a technical point of view, understood as the necessary knowledge to imagine and make an idea designable. Technique (téchne) therefore, must confront with the digital instrumentations where mathematics and measures are inflected as algorithm and modality of variation. This book is a reflection that, with the benefit of practical examples, proposes to reason on the relationship between an idea and its representation, between a sketch, analogical and digital models, and on the "mental" tools which manage this relationship. It is furthermore a reflection on the theoretical and practical implications of the concept of fold, or better, on the act of folding, as a concrete and tangible capture of the infinitesimal that directs a tectonic possibility. To do this, to try and control the infinitesimal as a measure that gives structure to contemporary design, a delving into mathematics as the algorithm that manages the machine, was necessary. This publication is based on the doctoral dissertation in Urban and Architectural Design presented at the Politecnico of Milan and on the research and teaching activities developed by the author in that school and, subsequently, at the University of Cape Town. Matteo Fraschini is a senior lecturer at the School of Architecture Planning and Geomatics of the University of Cape Town where he teaches in the Masters of Urban Design and of Architecture. His teaching and research activity is centred on architectural and urban design methods in relationship with the different scales of the contemporary city. He is an architect and holds a Ph.D in Architectural and Urban Design (2007). He has been a contract professor at Politecnico of Milan where he taught design and theory of architecture and where he organized several seminars and workshops with international Universities. Besides the research and teaching activity he has been working as an independent architect, developing designs at different scales, He has been awarded and mentioned in international design competitions, and has founded, in collaboration with others, the web magazine Arc2città with the aim to stimulate the debate around the most relevant issues of contemporary design












